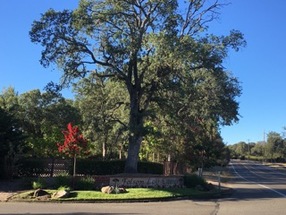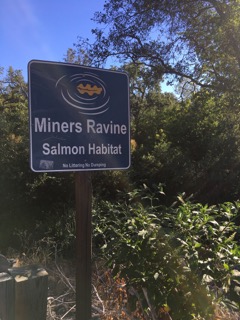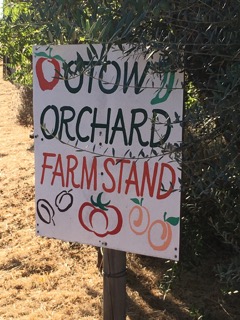Commercial Projects along Douglas Blvd
Traffic and parking are always the top two concerns. Setbacks and esthetics are important too.
We are not anti-development. We support APPROPRIATE development that fits within our General Plan, maintains the character and feel of our community, and that our local services are able to support.
|


